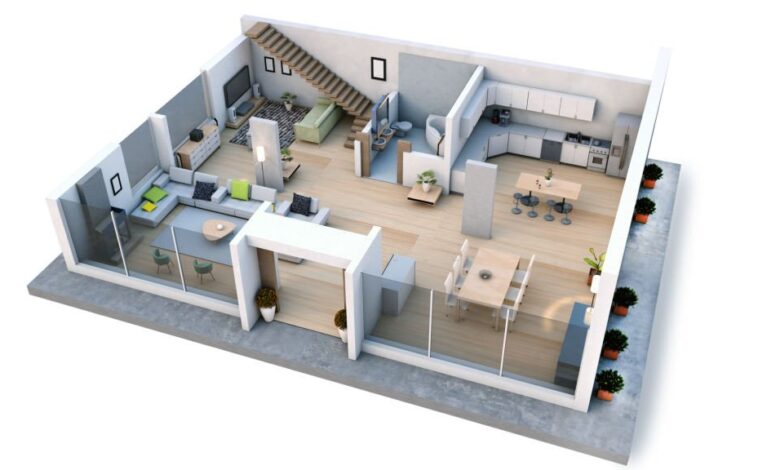Mastering the Art of Home Design: Exploring House Floor Plans and Home Layouts with New Home Group

Designing your dream home is an exciting journey that begins with envisioning the perfect house floor plan and home layout. The layout of a home plays a crucial role in determining the flow, functionality, and overall aesthetics of the living spaces. At New Home Group, mastering the art of home design is at the heart of what they do. With a diverse collection of house floor plans and home layouts, New Home Group stands as a leading name in delivering innovative and functional designs. In this article, we will delve into the significance of house floor plans and home layouts in creating your dream home with New Home Group.
The Significance of House Floor Plans
House floor plans serve as the blueprint for your dream home, outlining the arrangement of rooms and the overall structure. It is the foundation upon which the entire design process is built.
Optimising Space and Flow
A well-designed house floor plan optimises space and flow, ensuring seamless movement between rooms and creating a harmonious living environment.
Customization for Personal Preferences
New Home Group’s house floor plans offer customization options, allowing homeowners to add personal touches and create spaces that resonate with their individual preferences.
Reflecting Lifestyle and Family Needs
House floor plans take lifestyle and family needs into consideration, offering various options for bedrooms, bathrooms, open living spaces, and more to suit different family dynamics.
Embracing Innovation
New Home Group’s house floor plans embrace innovation, incorporating the latest trends and design features to create contemporary and forward-thinking homes.
Aesthetic Appeal
The aesthetic appeal of a house’s floor plan plays a significant role in the overall ambience and style of the home. New Home Group’s house floor plans offer a perfect balance of beauty and practicality.
Maximising Natural Light
Thoughtful house floor plans take advantage of natural light, strategically placing windows and openings to maximise the influx of sunlight and create well-lit spaces.
The Essence of Home Layouts
Defining Functional Spaces
Home layouts define functional spaces and the relationship between rooms, ensuring that each area serves its purpose effectively.
Creating Open and Inviting Spaces
New Home Group’s home layouts create open and inviting spaces that foster a sense of warmth and comfort, making it a pleasure to spend time in each room.
Harmonising Indoor and Outdoor Living
Home layouts incorporate seamless transitions between indoor and outdoor living spaces, blurring the lines between the two and enhancing the overall living experience.
Encouraging Social Interaction
Home layouts encourage social interaction by creating gathering spaces, such as open-plan kitchens and living areas, where family and friends can come together.
Tailored to Lifestyle Preferences
New Home Group’s home layouts cater to various lifestyle preferences, offering options for formal dining rooms, home offices, media rooms, and more.
Designing for the Future
Home layouts are designed with a long-term perspective, ensuring that spaces are adaptable to future needs and changes.
House floor plans and home layouts are the foundation of creating a dream home that reflects your lifestyle and family needs. New Home Group‘s commitment to innovative and functional designs shines through their collection of house floor plans and home layouts.
With a focus on optimising space, flow, and natural light, New Home Group’s house floor plans offer customization options that resonate with individual preferences. Their home layouts create inviting spaces that encourage social interaction and harmonise indoor and outdoor living.
By choosing New Home Group as your partner in home design, you embark on a journey to create a home that is a true reflection of your style, preferences, and future aspirations.



